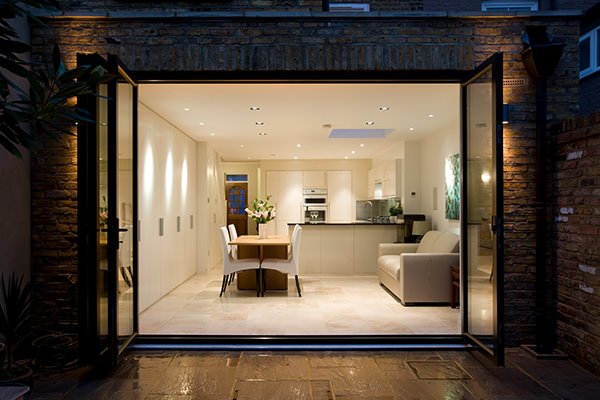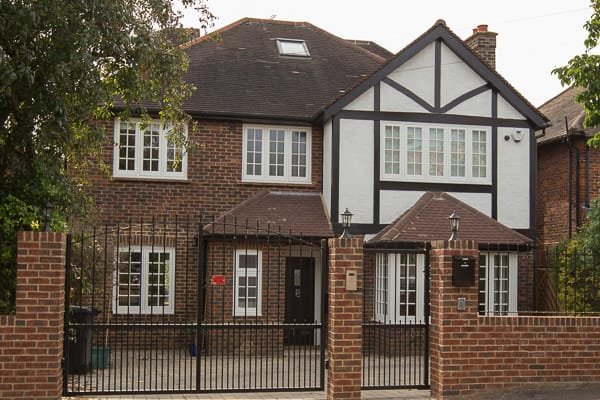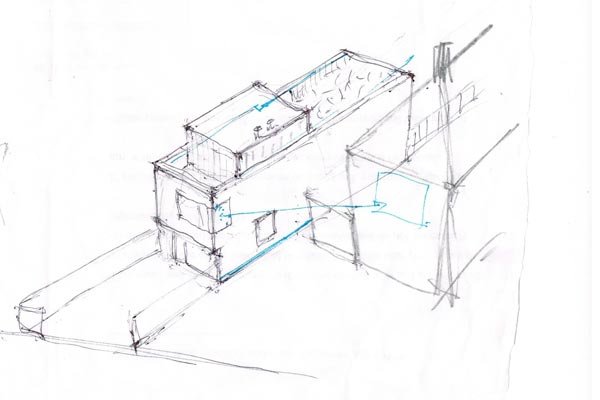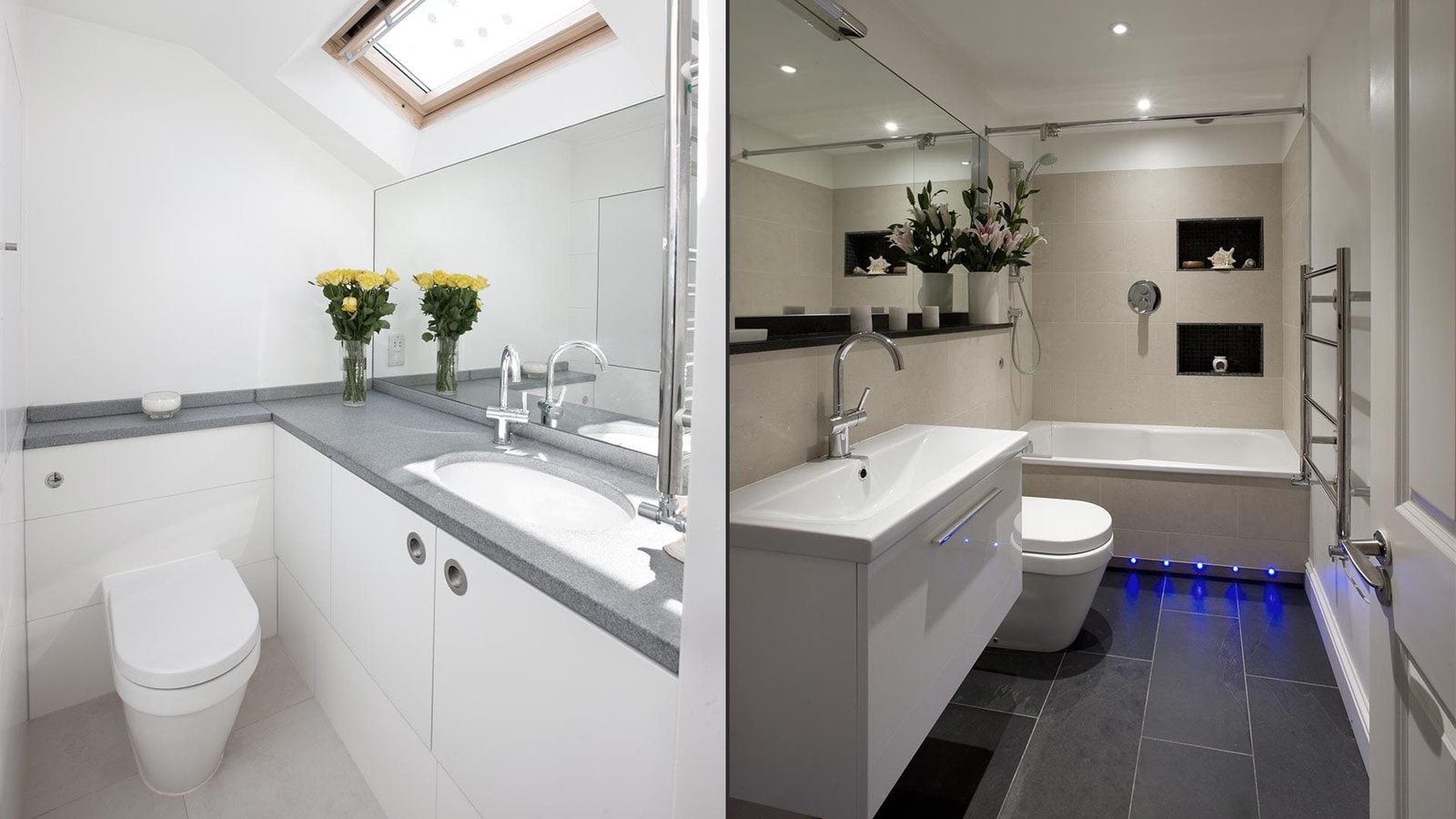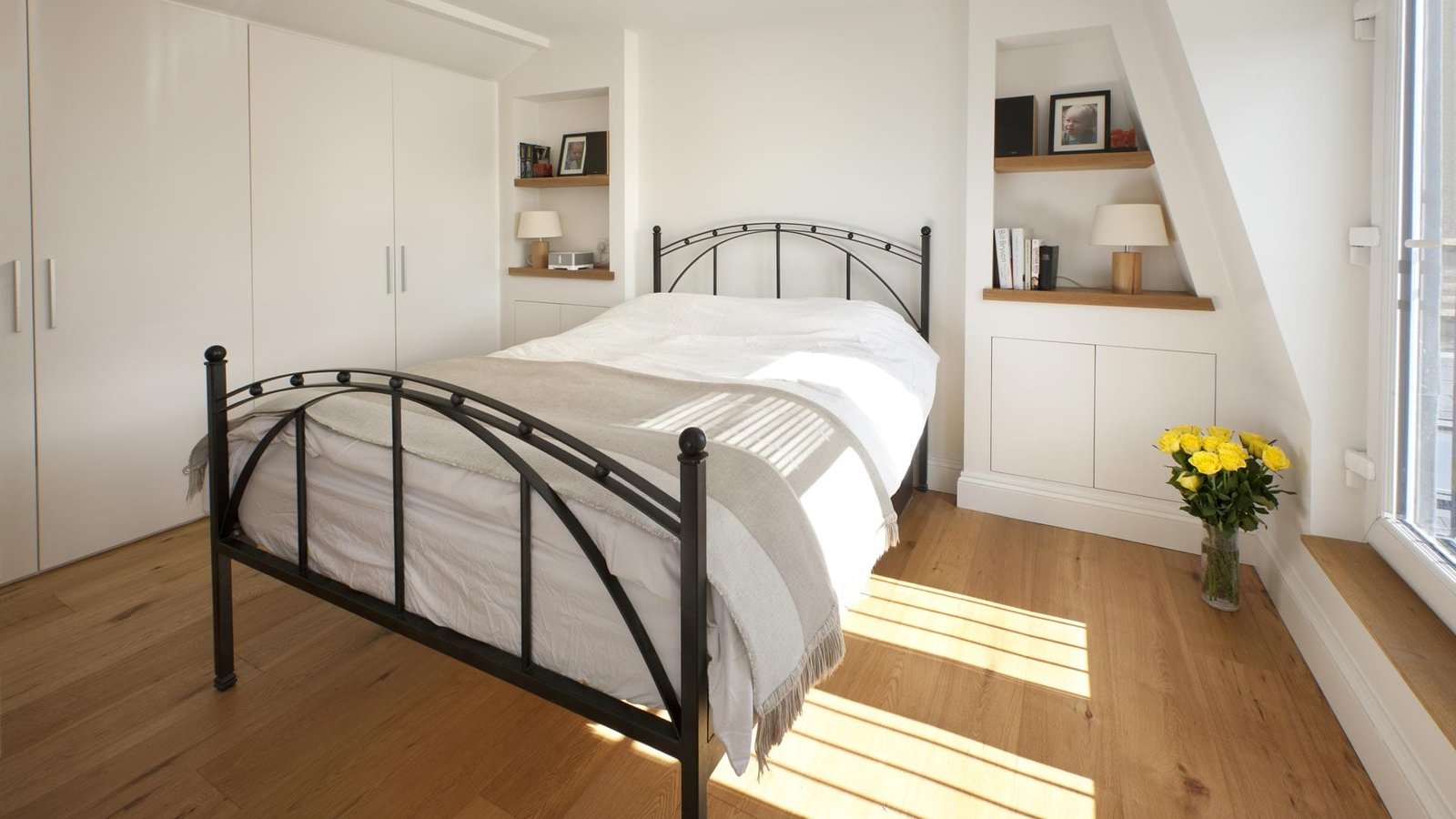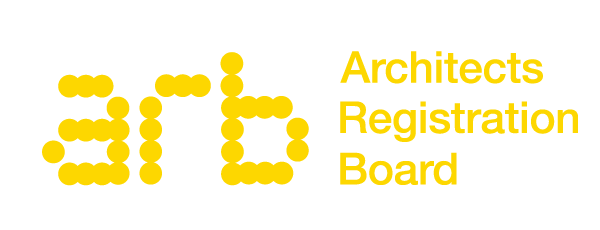Terraced house – Pelham Road, Wimbledon
Residential extension, refurbishment, remodelling and loft conversion of Victorian terraced house.
Project Overview
Client Brief: Total refurbishment, extensions and remodelling of two bedroom Victorian house. The client required two additional bedrooms, second bathroom, new open plan extension with kitchen, diner and living area linked with the garden. More storage for growing family and WC on the ground floor.
Property: Original 2 bed property with small dark kitchen / dining room. Bathroom located on the ground floor.
Solution: Addition of two storey rear extensions and significant remodelling to create spacious open plan family living space with kitchen and dining room on the ground floor. The custom designed modern family kitchen provides ample storage, with large island unit overlooking the garden. The design incorporates a relaxing seating area adjacent to full width sliding-folding doors linking to the garden. A redesigned family room provides some privacy through the semi-open plan design.
The first floor was remodelled to relocate the bathroom from the ground floor, with the addition of a new double bedroom. A bespoke loft conversion completes the design on the second floor, providing a new master bedroom with en-suite.
Key Features: AV with whole house audio, TV & broadband distribution, lighting automation & security. Under floor heating and new high-efficiency heating system. Extensive storage solutions throughout. Previously dark interiors on ground floor are now filled by natural light through use of frameless roof light and full height, full width sliding folding doors. Stylish, practical and comfortable loft conversion creates new master bedroom with spacious en-suite. Natural materials used throughout and neutral / warm colours give a relaxing, homely atmosphere

