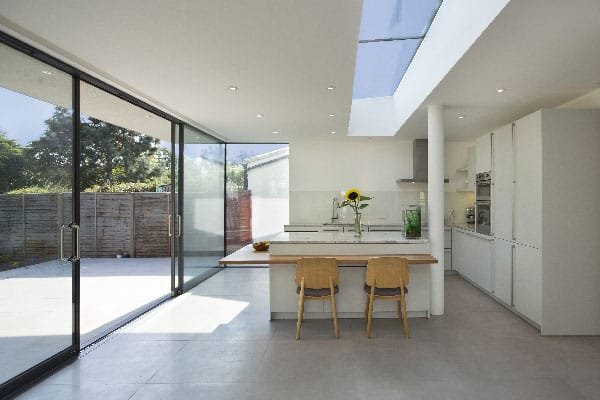Residential Architects in London
Welcome to QUBED Architecture, a RIBA-chartered architectural design practice based in Wimbledon, London. We specialise in both modern and period residential architecture and interior design—creating sustainable, beautifully detailed homes that enhance everyday life.
Whether you’re extending, renovating, or building from the ground up, our goal is to deliver eco-conscious, ergonomic, and cost-effective designs tailored to your needs. We take pride in offering exceptional service, creative solutions, and practical outcomes that transform the way you live.
At QUBED, we take the time to understand your vision, explore multiple design options, and work closely with planning authorities, building control, and trusted professionals to unlock the full potential of your home.
Testimonials
Overview of Services and Areas covered by QUBED Architecture
Feature Location: Wimbledon
Based in Wimbledon, we’ve helped homeowners throughout the area navigate planning permission with Merton Council, design bespoke extensions, and sympathetically refurbish period homes.

Areas covered by QUBED:
We provide architectural services across South West, South, and West London, including:
- Wimbledon (SW19, SW20)
- Raynes Park
- Clapham, Battersea and Balham (SW4, SW11, SW12)
- Kingston Upon Thames, Coombe, Teddington, Twickenham (TW1, TW2, TW11, KT1, KT2)
- Richmond, Barnes, Mortlake (SW13, TW10, TW11)
- Putney (SW15), Wandsworth (SW18), Tooting
- Hampton (TW12); Cobham, Fairmile (KT11); East/West Molesey (KT8); East Sheen (SW14); Esher, Claremont Park, Claygate (KT10); Oxshoot, Leatherhead; Virginia Water (GU25); Walton-on-Thames, Burwood Park (KT12); Weybridge (KT13), St. George’s Hill.
Types of projects and services offered by QUBED:
- Project Types: We undertake projects including extensions, refurbishments, loft conversions and new build.
- Services: QUBED offers comprehensive architectural services, including: Scheme Design, Planning Applications, Building Control, Tender Management, Construction and Project Management, Contract Supervision and Interior Design.


