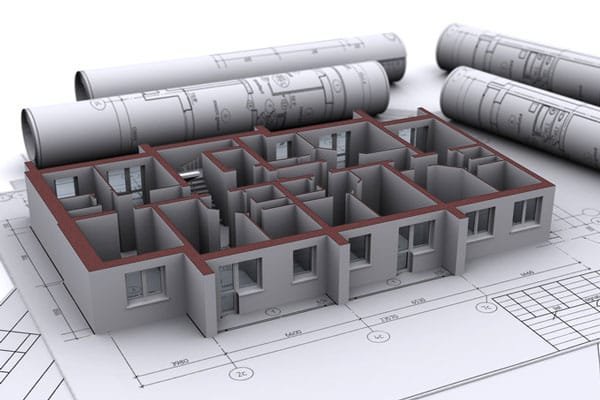The Role of an Architect in Planning Applications and Building Projects

How an Architect Can Help with Your Planning Application and Building Project
Embarking on a Planning application and building project in the UK can be a complex and daunting task. From navigating through Planning and Building Regulations to ensure your project meets building standards, there are numerous challenges that can arise along the way. This is where the expertise of an architect can prove invaluable. In this article, we will explore the various ways in which an architect can assist you throughout the Planning application and Building Control process.
1. Concept Design
One of the primary roles of an architect is to help you bring your vision to life. They will work closely with you to understand your requirements, preferences, and budget, and then develop a design concept that aligns specifically with your goals and aspirations. Whether you are looking to build a new home, extend an existing property, or convert a commercial space, an architect can provide valuable creative solutions that maximize the potential of your project.
Through careful consideration of spatial planning, aesthetics, and functionality, an architect can create a design that not only meets your needs but also enhances the overall value and appeal of the property. Their expertise in architectural principles, materials, and construction techniques ensures that the design is both aesthetically pleasing and structurally sound.
2. Planning Application
One of the most complex aspects of any building project in the UK is obtaining Planning permission. Local Planning Authorities have specific guidelines and regulations that must be adhered to, and navigating through this process can be time-consuming and overwhelming. An architect can help streamline this process by preparing and submitting a comprehensive Planning Application on your behalf. Architects can also advise on the two main options to consider – using Permitted Development rights or submitting a Full Planning Application.
Architects have a deep understanding of local Planning policies and regulations, and they can ensure that your application is in compliance with these requirements. They will prepare the necessary drawings, documents, and reports, and liaise with the local authorities throughout the application process. Their expertise in presenting your project in the best possible light can significantly increase the chances of obtaining Planning permission.
3. Building Regulations Compliance
Once Planning permission has been granted, the next step is to ensure that your project meets the necessary Building Control regulations. These regulations cover various aspects of construction, including structural integrity, fire safety, energy efficiency, and accessibility. Failure to comply with these regulations can result in costly delays and potential legal issues.
An architect plays a crucial role in ensuring that your project meets all the relevant Building Regulations. They will prepare detailed construction drawings and specifications that outline how the building will be constructed and how it will comply with the regulations. They will also work closely with structural engineers, quantity surveyors, and other professionals to coordinate the various aspects of the project and ensure that everything is in accordance with the regulations. You may also need to consult with Water / Sewerage providers, utility companies and may need a party wall agreement depending on your specific situation.
Conclusion
Engaging the services of an architect for your Planning application and building project in the UK can bring numerous benefits. From helping you conceptualize your design to navigating through the Planning process and ensuring compliance with Building Regulations, an architect’s expertise can streamline the entire process and increase the chances of a successful outcome.
By working closely with an architect, you can be confident that your project will be well-designed, fully compliant, and completed to the highest standards. Their knowledge, experience, and attention to detail will help you avoid costly mistakes and ensure that your vision becomes a reality.
Get Started with Qubed Architecture Today!
If you’re ready to embark on a house extension project in London, Qubed Architecture is here to help. Our team of experts will guide you through every step of the process, from initial design to the final construction. With our expertise, attention to detail, and commitment to sustainability, you can trust Qubed Architecture to create a house extension that exceeds your expectations.
Contact us today for a free consultation and start turning your house extension dreams into a reality.





